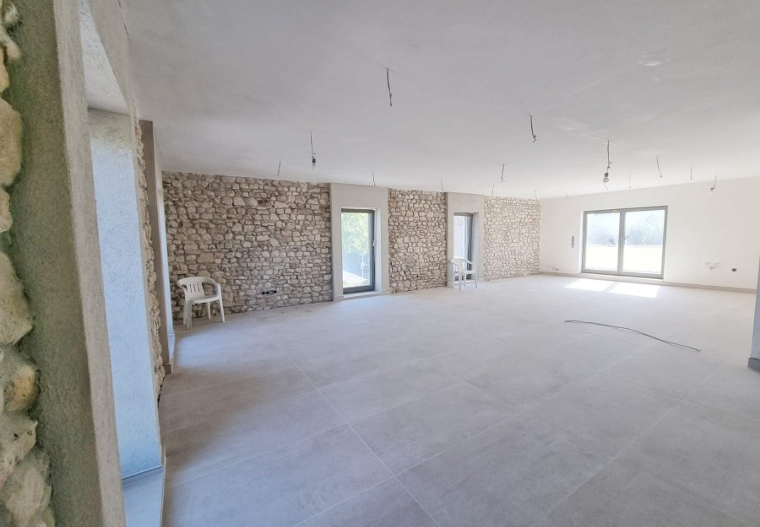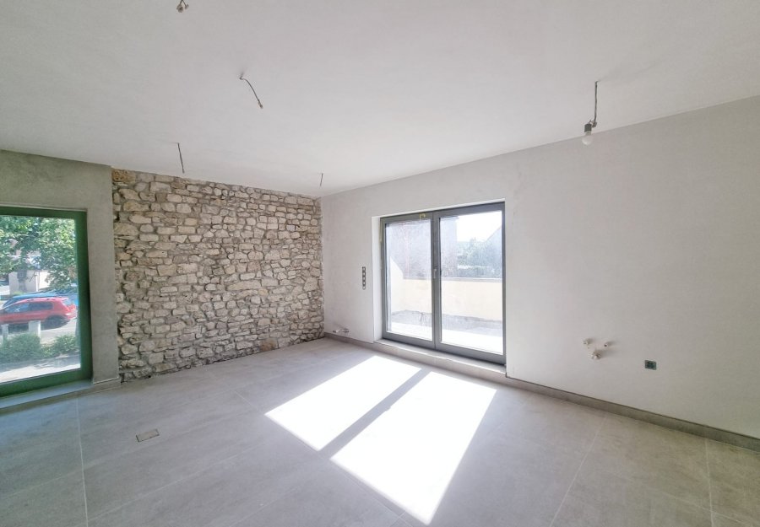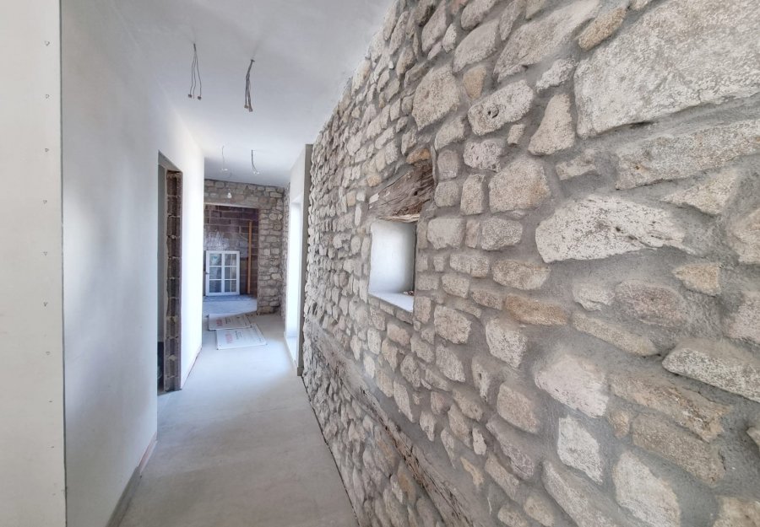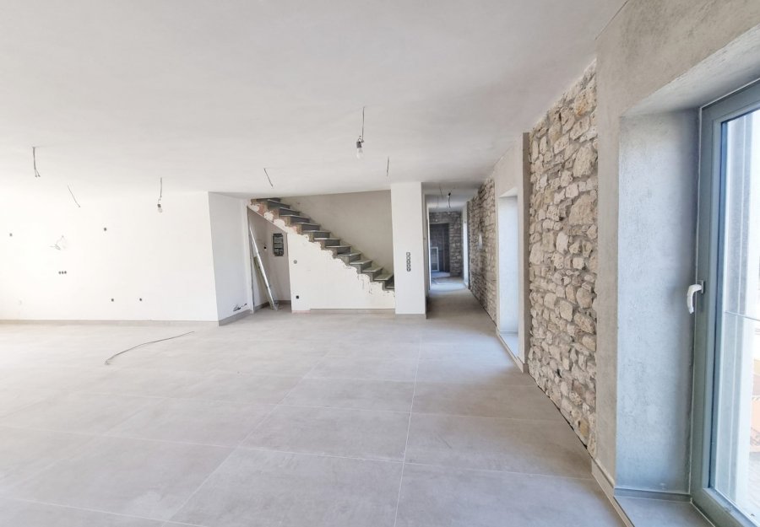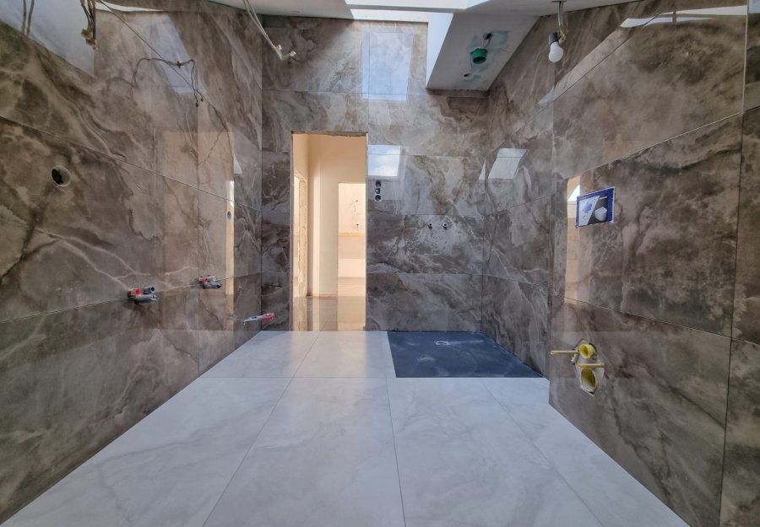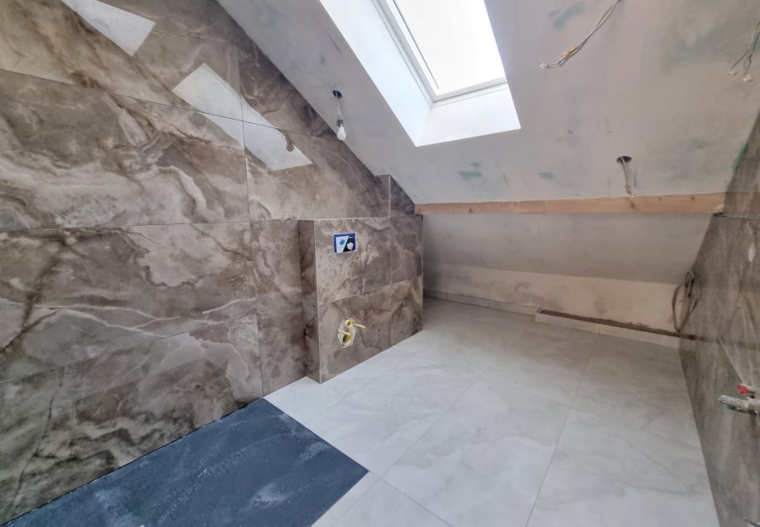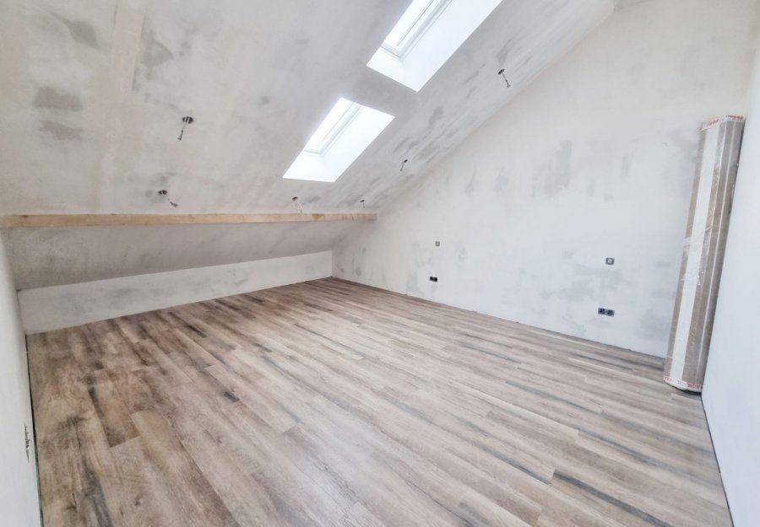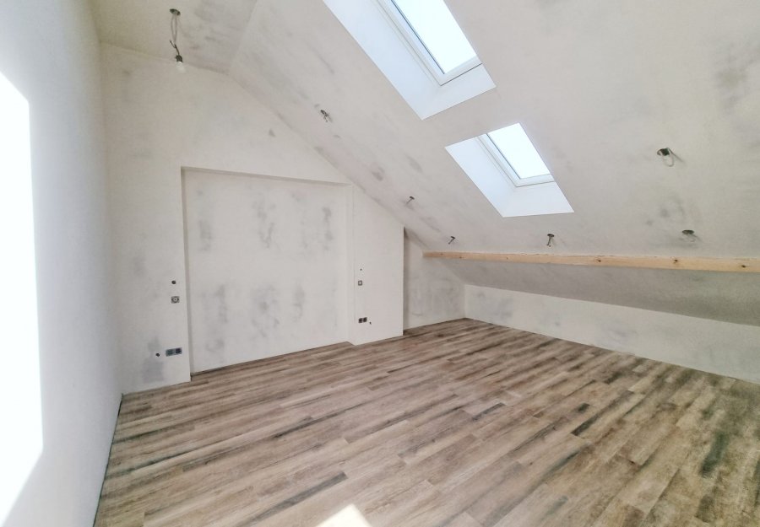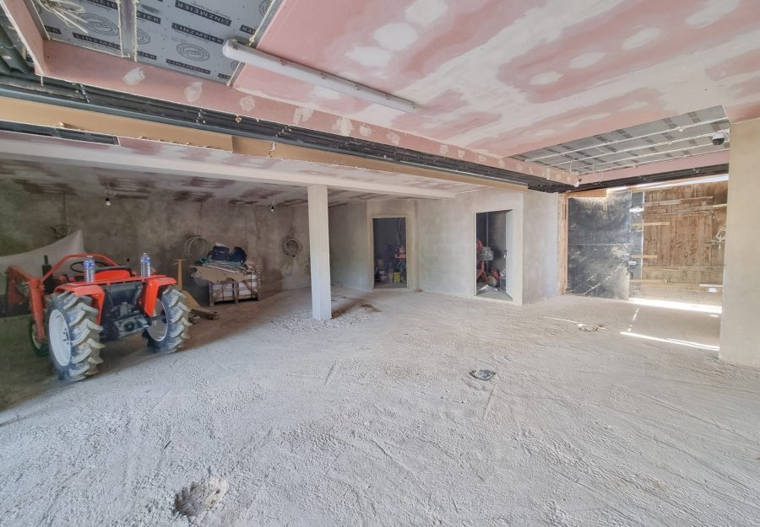
Manso Immo
rue de Neudorf
L-2220 Luxembourg-Neudorf
Luxembourg
rue de Neudorf
L-2220 Luxembourg-Neudorf
Luxembourg
| +352 24 51 33 79 +352 621 73 66 44 |
Maison à vendre 5 chambres à Filsdorf

- Référence : 1084
- Type : Maison
- Chambres : 5
- Salle de bain : 1
- Salle de douche : 1
- Surface habitable : +/-213 m2
- Localisation : Filsdorf
- Prix de vente : 1 250 000 €
- Année de construction : 2025
- Disponibilité : à convenir
- Classe énergétique : F F
Classe d'isolation thermique :
F
Emission de gaz à effet de serre (GES) :
F
Description
MANSO IMMO vous propose à la vente cette magnifique maison (triplex) unique avec ascenseur privatif pour les 3 étages. Dans le petit village de Filsdorf (Commune de Dalheim) cette nouvelle construction de 3 unités bientôt terminée vous offre tout confort et tranquillité. Ce triplex/maison neuf avec entrée totalement indépendante, jardin clos de 150 m² et 213 m² habitables répartis sur 3 niveaux avec ascenseur privatif, vous offre espace, lumière, cachet. Et une vraie vie de famille en toute intimité. Situé dans une copropriété intimiste de seulement 3 logements, il sera entièrement rénové dans l'esprit moderne et vintage à la fois : pierre naturelle apparente, finitions modernes et luxueuses, volumes généreux et esprit maison de caractère. Cette demeure rénové complétement de A à Z dans un ancien corps de ferme est unique et incroyable se compose comme suit : Au rez-de-chaussée on trouve un espace multifonctions avec jardin : - Entrée privative avec ascenseur privatif - Cuisine d'été de 22 m² donnant sur le jardin (pouvant devenir bureau, salle de jeux, salon détente?) - Pièce de 12 m² idéale comme chambre d'amis, bureau, ou cabinet professionnel - Accès direct à un jardin clos et privatif de 150 m² - Stationnement privatif devant l'entrée Au 1er étage ont accède à un espace de vie familial et réception amis baignant de lumière grâce aux 5 fenêtres sur cet étage : - Pièce de vie (Séjour - salle à manger - cuisine ouverte) de 65 m² Espace lumineux avec grandes ouvertures et ambiance chaleureuse Finitions prévues : murs en pierre apparente, carrelage grand format, cuisine équipée avec des électroménagers de marque premium - WC séparé - Buanderie / cellier Au niveau supérieur et dernier étage de cette magnifique demeure : - 3 à 4 chambres avec surfaces généreuses sous toiture - Salle de bain complète - Hall de nuit spacieux Une place de parking extérieur incluse, avec la possibilité d'ajouter un stationnement supplémentaire ou un garage. En commun un local vélos, local poubelle et local technique / chaufferie. Livraison estimée : fin 2026 ou à convenir Un bien rare pour un mode de vie privilégié, Que vous soyez en quête d'espace, de confort, d'un environnement familial ou d'un lieu mixte pour vivre et exercer une activité professionnel, ce triplex/maison a tout d'une maison de rêve? avec les avantages du neuf. Vente en état futur d'achèvement (VEFA) À proximité directe de Mondorf-les-Bains, Remich et Bettembourg, cet appartement profite d'un cadre résidentiel calme, tout en restant bien connecté aux principaux axes routiers du sud du Luxembourg et de toutes commodités. Toutes les indications sont basées exclusivement sur les informations mises à notre disposition par nos clients. Nous n'assumons aucune garantie quant à l'exactitude et l'actualité de ces indications. Les prix affichés s'entendent frais d'agence inclus de 3% + 17%TVA. Les honoraires d'agence sont à charge des vendeurs. Pour plus d'informations, photos ou convenir d'un rendez-vous, vous pouvez nous contacter au : +352 24 51 33 79 info@mansoimmo.lu MANSO IMMO bietet Ihnen dieses wunderschöne, einzigartige Haus (Triplex) mit privatem Aufzug für alle 3 Etagen zum Verkauf an. In dem kleinen Dorf Filsdorf (Gemeinde Dalheim) bietet Ihnen dieser Neubau mit 3 Einheiten, der bald fertiggestellt wird, allen Komfort und Ruhe. Dieses neue Dreifamilienhaus mit völlig separatem Eingang, einem eingezäunten Garten von 150 m² und einer Wohnfläche von 213 m² auf 3 Etagen mit privatem Aufzug bietet Ihnen Raum, Licht, Charakter... und ein echtes Familienleben in absoluter Privatsphäre. Es befindet sich in einem intimen Miteigentum von nur 3 Wohneinheiten und wird komplett im modernen und zugleich Vintage-Stil renoviert: sichtbarer Naturstein, moderne und luxuriöse Oberflächen, großzügige Volumen und der Geist eines Hauses mit Charakter. Dieses von A bis Z komplett renovierte Haus in einem ehemaligen Bauernhaus ist einzigartig und unglaublich und setzt sich wie folgt zusammen: Im Erdgeschoss befindet sich ein Multifunktionsraum mit Garten: - Privater Eingang mit privatem Aufzug - Sommerküche von 22 m² mit Blick auf den Garten (kann als Büro, Spielzimmer, Entspannungsraum... genutzt werden). - 12 m² großer Raum, der sich ideal als Gästezimmer, Büro oder professionelle Praxis eignet. - Direkter Zugang zu einem geschlossenen und privaten Garten von 150 m². - Privatparkplatz vor dem Eingang Auf der 1?? Etage gelangt man in einen Wohnbereich für Familie und Freunde, der dank der 5 Fenster auf dieser Etage lichtdurchflutet ist: - Wohnraum (Wohnzimmer - Esszimmer - offene Küche) von 65 m². Heller Raum mit großen Öffnungen und gemütlicher Atmosphäre. Geplante Ausführungen: sichtbare Steinwände, großformatige Fliesen, Einbauküche mit Premium-Markengeräten. - Separates WC - Waschküche / Abstellraum Auf der oberen und obersten Etage dieses herrlichen Anwesens : - 3 bis 4 Schlafzimmer mit großzügigen Flächen unter dem Dach. - Vollständiges Badezimmer - Geräumige Nachthalle Ein Außenparkplatz inklusive, mit der Möglichkeit, einen weiteren Parkplatz oder eine Garage hinzuzufügen. Zur gemeinsamen Nutzung ein Fahrradraum, Müllraum und Technik-/Heizraum. Geschätzte Fertigstellung: Ende 2026 oder nach Vereinbarung Ein seltenes Objekt für einen privilegierten Lebensstil. Ob Sie nun auf der Suche nach Platz, Komfort, einer familiären Umgebung oder einem gemischten Ort zum Leben und Ausüben einer beruflichen Tätigkeit sind, dieses Triplex/Haus hat alles, was ein Traumhaus braucht... mit den Vorteilen eines Neubaus. Verkauf im zukünftigen Zustand der Fertigstellung (VEFA) In direkter Nähe zu Mondorf-les-Bains, Remich und Bettemburg genießt diese Wohnung eine ruhige Wohnlage, ist aber dennoch gut an die Hauptverkehrsachsen im Süden Luxemburgs und an alle Annehmlichkeiten angebunden. Alle Angaben basieren ausschließlich auf den Informationen, die uns von unseren Kunden zur Verfügung gestellt wurden. Wir übernehmen keine Gewähr für die Richtigkeit und Aktualität dieser Angaben. Die angezeigten Preise verstehen sich inklusive Maklergebühren von 3% + 17%MwSt. Die Maklergebühren sind von den Verkäufern zu tragen. Für weitere Informationen, Fotos oder um einen Termin zu vereinbaren, können Sie uns kontaktieren unter : +352 24 51 33 79 info@mansoimmo.lu MANSO IMMO offers you this magnificent and unique house (triplex) with private elevator for the 3 floors. In the small village of Filsdorf (Municipality of Dalheim), this new 3-unit building, soon to be completed, offers you comfort and tranquility. This new triplex/house with its own entrance, 150 m² enclosed garden and 213 m² of living space on 3 levels with private elevator, offers you space, light, character... and real family life in complete privacy. Located in an intimate condominium of just 3 units, it will be entirely renovated in a modern, vintage style: exposed natural stone, modern, luxurious finishes, generous volumes and a house of character. This one-of-a-kind residence, completely renovated from A to Z in a former farmhouse, is composed as follows: First floor: multifunctional space with garden: - Private entrance with private elevator - 22 m² summer kitchen opening onto the garden (can be used as office, playroom, relaxation room...) - 12 m² room ideal for guest room, office or professional practice - Direct access to an enclosed, private 150 m² garden - Private parking in front of the entrance On the 1?? floor, access to a family living space and guest reception area bathed in light thanks to the 5 windows on this floor: - 65 m² living room (living room - dining room - open kitchen) Bright space with large windows and warm atmosphere Planned finishes: exposed stone walls, large-format tiling, kitchen equipped with premium-brand appliances - Separate WC - Laundry/storeroom On the top floor of this magnificent residence: - 3 to 4 bedrooms with generous roof space - Full bathroom - Spacious night hall One outdoor parking space included, with the possibility of adding additional parking or a garage. Shared bike room, garbage room and boiler room. Estimated delivery: end 2026 or to be agreed A rare property for a privileged lifestyle. Whether you're looking for space, comfort, a family environment or a mixed living and working space, this triplex/home has all the advantages of a dream home... with all the benefits of new construction. Sale before completion (VEFA) Close to Mondorf-les-Bains, Remich and Bettembourg, this apartment enjoys a quiet residential setting, while remaining well connected to the main roads of southern Luxembourg and all amenities. All information is based exclusively on information provided by our customers. We accept no liability for the accuracy or up-to-dateness of the information provided. Prices shown include 3% agency fee + 17% VAT. Agency fees are payable by the seller. For further information, photos or to arrange an appointment, please contact us on : +352 24 51 33 79 info@mansoimmo.luCaractéristiques
Intérieur
SalonOui
CuisineOui
Cuisine séparéeOui
Nb de parking interne2
Sanitaires
Salle de bain1
Salle de douche1
Toilette séparée1
Extérieur
TerrasseOui
JardinOui
Nb de parking externe1
Voiture
Place de parking1
Autres
AscenseurOui
CaveOui
Animaux de compagnieOui
Chauffage / climatisation
ChauffageOui
Chauffage au gazOui

