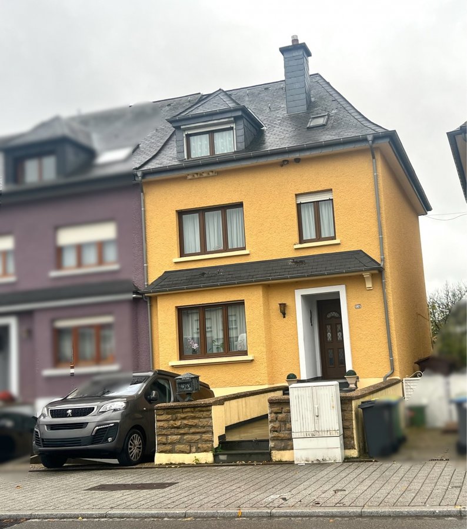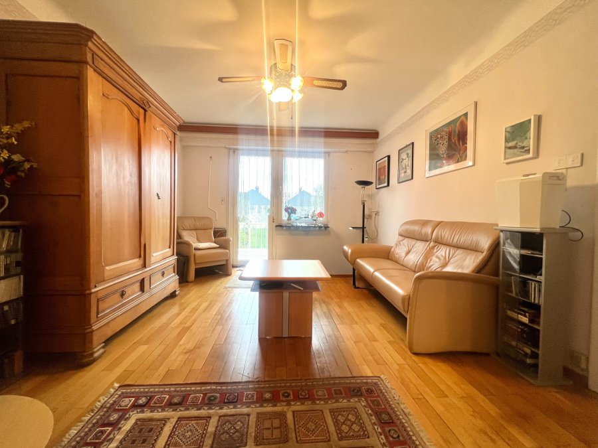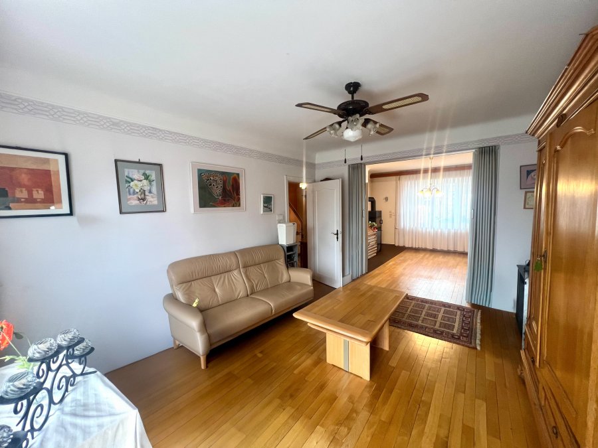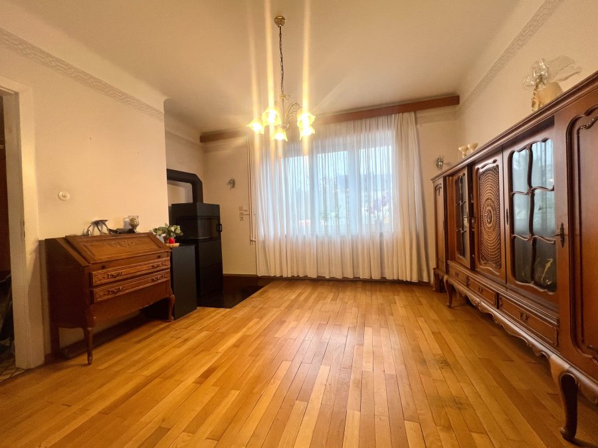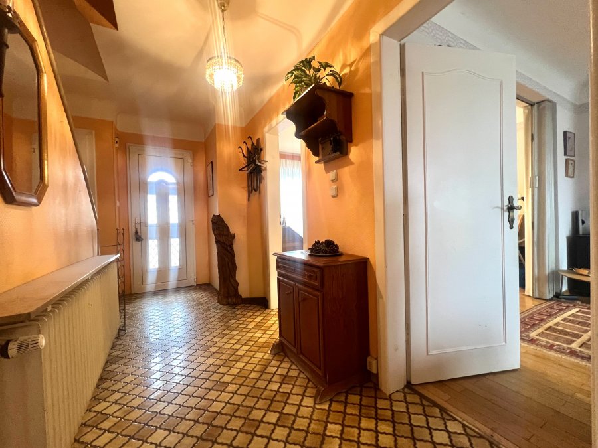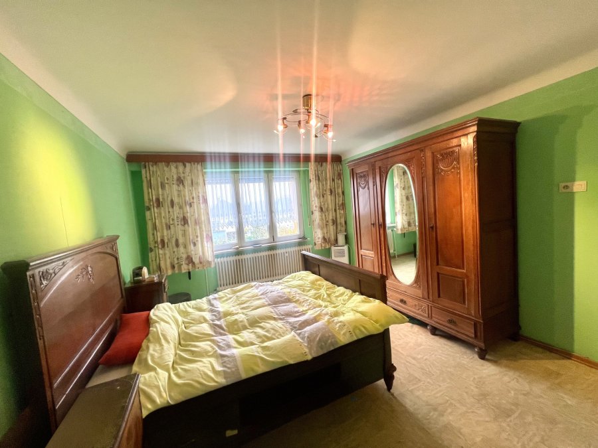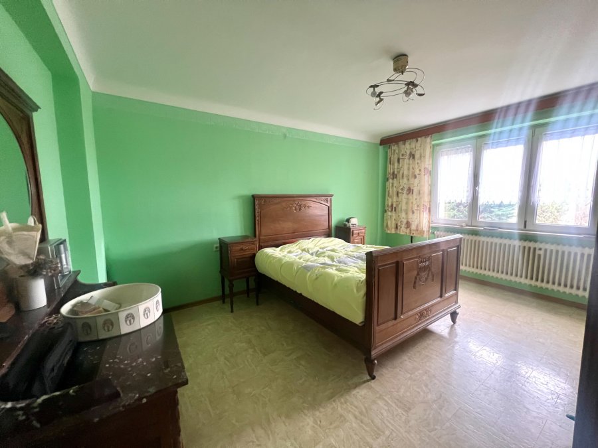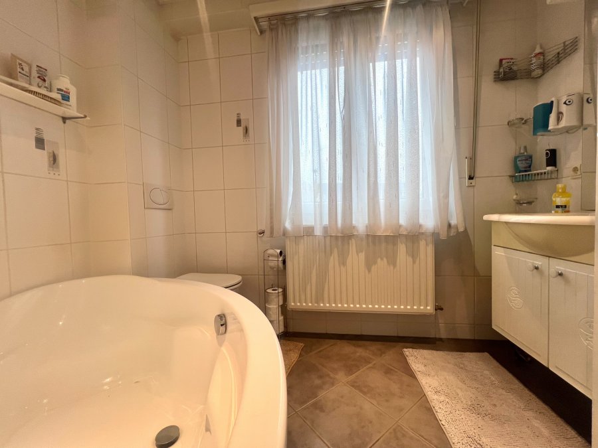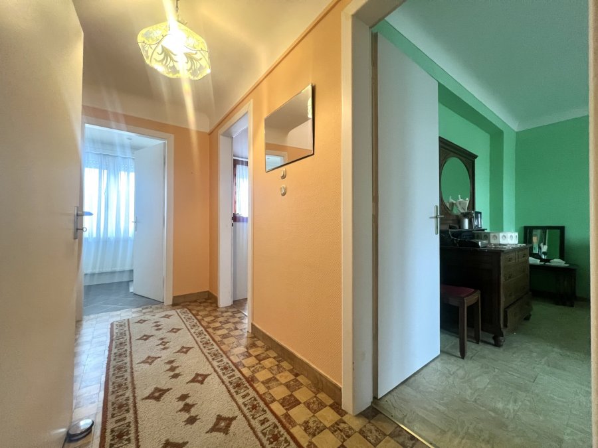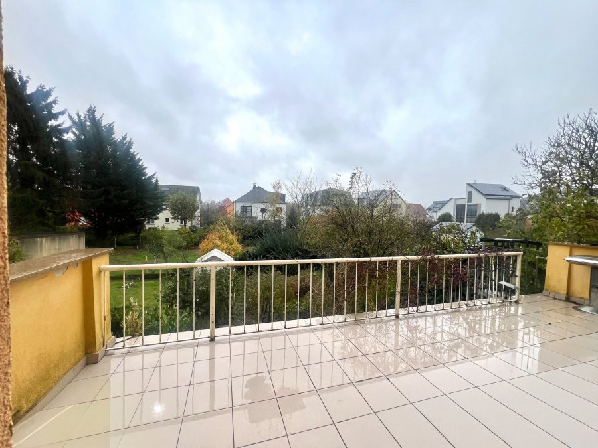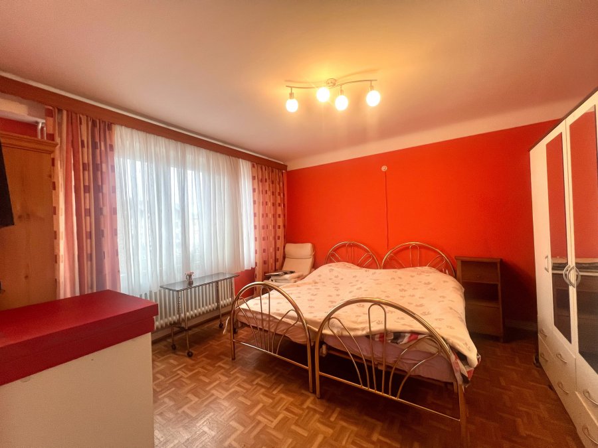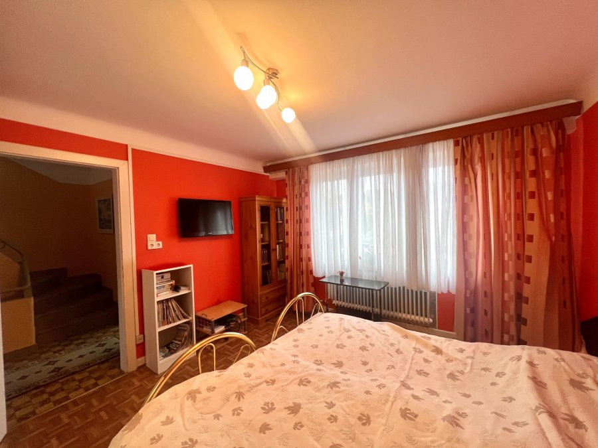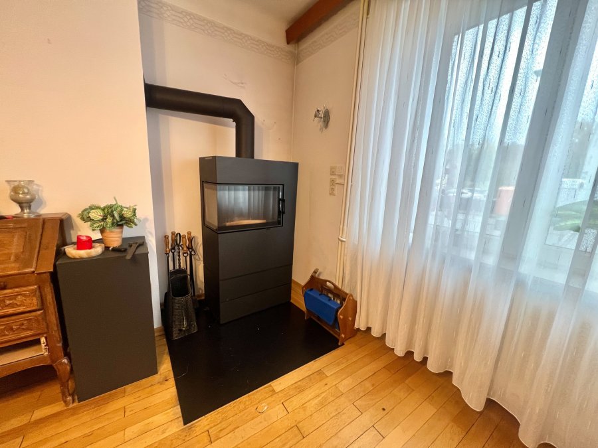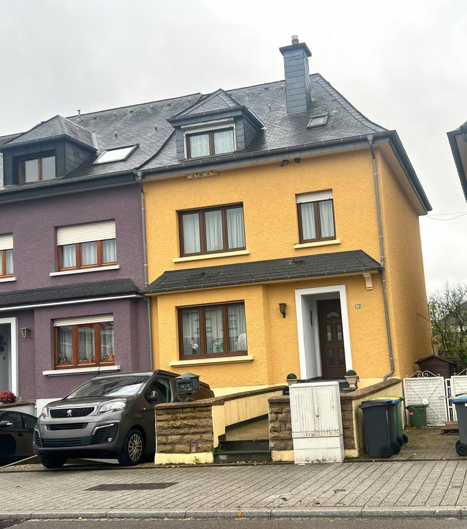617, rue de Neudorf - L-2220 Luxembourg-Neudorf | Tél.: +352 24 51 33 79 / +352 621 73 66 44 | Email: info@mansoimmo.lu

RECHERCHE
Maison jumelée à vendre 5 chambres à Sandweiler
- Référence : 1178
- Type : Maison jumelée
- Chambres : 5
- Salle de bain : 1
- Salle de douche : 1
- Surface habitable : +/-145 m2
- Superficie terrain : +/- 2,69 ares
- Prix de vente : 1 210 000 €
- Année de construction : 1959
- Disponibilité : immédiate
Classe énergétique
NC
Classe d'isolation thermique
NC
Description
MANSO IMMO vous propose en exclusivité cette charmante maison libre de 3 côtés avec 4-5 chambres érigée sur une parcelle de 2a69ca à Sandweiler. Une des villes des plus prisés au bord de la capitale, cette maison de village vous propose de grands espaces et surtout une exposition solaire idéale pour une famille nombreuse. Maison ayant de panneau solaires.Proche de toutes commodités et sur 5 différents niveaux avec +- 145m2 habitables et 220m2 au total, ayant encore 2 terrasses et un jardin elle se compose comme suit:
- Au rez-de-chaussée:
Lors de l'entrée vous serez surpris par un long et vaste couloir qui dessert toutes les pièces à ce niveau.
Un somptueux salon semi-ouvert avec 20m2 et un plafond ayant 2,70m de hauteur et une cheminée. Une vaste salle à manger de 18m2 donnant accès à une terrasse avec une exposition solaire optimale, ainsi qu'une cuisine séparée et équipée. La cuisine est fonctionnelle et très pratique pour chaque amateur chef cuisinier. À ce niveau nous avons encore un WC séparé et une terrasse de 20m2.
- Au premier étage:
Accessible par de beaux escaliers nous accédons au hall de nuit qui permet d'accéder à toutes les pièces à ce niveau. Trois chambres à coucher dont deux vastes et lumineuses nous sont proposées, ainsi qu'une autre chambre de 9,5m2 avec coin d'eau. On y ajoute une salle de bains ayant une baignoire de coin.
- Au deuxième étage :
A ce niveau le hall / couloir de nuit nous donne accès à un appartement une chambre. Espace idéal pour avoir son indépendance. Offrant salon / kitchenette, une chambre et une salle de douche. Un vaste local de stockage donnant accès au grenier. Le grenier offre multiples options d'usage selon besoins.
- Au sous-sol:
On y trouve avec une hauteur de 2,20m, un garage, une buanderie, un local de stockage, un local technique, un atelier donnant accès à une terrasse et au jardin. Plusieurs pièces séparées avec un énorme potentiel d'usage.
Toutes les indications sont basées exclusivement sur les informations mises à notre disposition par nos clients. Nous n'assumons aucune garantie quant à l'exactitude et l'actualité de ces indications.
Les prix affichés s'entendent frais d'agence inclus de 3% + 17%TVA. Les honoraires d'agence sont à charge des vendeurs.
Pour plus d'informations, photos ou convenir d'un rendez-vous, vous pouvez nous contacter au :
352 24 51 33 79 info@mansoimmo.lu
MANSO IMMO bietet Ihnen exklusiv dieses charmante freistehende Haus von 3 Seiten mit 4-5 Schlafzimmern auf einem Grundstück von 2a69ca in Sandweiler errichtet. Eine der beliebtesten Städte am Rande der Hauptstadt, bietet dieses Dorfhaus große Räume und vor allem eine Sonneneinstrahlung ideal für eine große Familie.
In der Nähe aller Annehmlichkeiten und auf 5 verschiedenen Ebenen mit +- 145m2 Wohnfläche und 220m2 insgesamt, mit noch 2 Terrassen und einem Garten setzt es sich wie folgt zusammen:
- Im Erdgeschoss:
Beim Betreten des Hauses werden Sie von einem langen und breiten Flur überrascht sein, der alle Räume auf dieser Ebene bedient.
Ein prächtiges, halboffenes Wohnzimmer mit einer Fläche von 20m2 und einer 2,70m hohen Decke und einem Kamin. Ein großes Esszimmer mit 18m2, das Zugang zu einer Terrasse mit optimaler Sonneneinstrahlung bietet, sowie eine separate, voll ausgestattete Küche. Die Küche ist funktional und sehr praktisch für jeden Hobbykoch. Auf dieser Ebene haben wir noch eine separate Toilette und eine 20m2 große Terrasse.
- Auf der ersten Etage:
Über eine schöne Treppe gelangen wir in die Nachthalle, die Zugang zu allen Räumen auf dieser Ebene bietet. Es gibt drei Schlafzimmer, von denen zwei groß und hell sind, sowie ein weiteres Schlafzimmer von 9,5m2 mit Dusche. Hinzu kommt ein Badezimmer mit einer Eckbadewanne.
- Im zweiten Stock:
Auf dieser Ebene gibt uns die Halle / der Nachtflur Zugang zu einem Apartment mit einem Schlafzimmer. Idealer Raum, um unabhängig zu sein. Bietet ein Wohnzimmer / Küchenzeile, ein Schlafzimmer und ein Duschbad. Ein großer Lagerraum mit Zugang zum Dachboden. Der Dachboden bietet mehrere Nutzungsmöglichkeiten je nach Bedarf.
- Im Untergeschoss befindet sich der Keller:
Hier findet man mit einer Höhe von 2,20 m eine Garage, eine Waschküche, einen Lagerraum, einen Technikraum, eine Werkstatt mit Zugang zu einer Terrasse und zum Garten. Mehrere separate Räume mit einem enormen Nutzungspotenzial.
Alle Angaben basieren ausschließlich auf den Informationen, die uns von unseren Kunden zur Verfügung gestellt wurden. Wir übernehmen keine Gewähr für die Richtigkeit und Aktualität dieser Angaben.
Die angezeigten Preise verstehen sich inklusive Maklergebühren von 3% + 17%MwSt. Die Maklergebühren sind von den Verkäufern zu tragen.
Für weitere Informationen, Fotos oder um einen Termin zu vereinbaren, kontaktieren Sie uns bitte unter :
352 24 51 33 79 info@mansoimmo.lu
MANSO IMMO exclusively offers this charming 3-sided house with 4-5 bedrooms on a 2a69ca plot in Sandweiler. One of the most sought-after towns on the outskirts of the capital, this village house offers spacious accommodation and, above all, ideal sun exposure for a large family.
Close to all amenities and on 5 different levels with +- 145m2 of living space and 220m2 in total, it also has 2 terraces and a garden, and is composed as follows:
- First floor:
Upon entering, you'll be surprised by a long, vast corridor that serves all the rooms on this level.
A sumptuous 20m2 semi-open-plan living room with a 2.70m-high ceiling and fireplace. A vast 18m2 dining room with access to a terrace with optimal sun exposure, as well as a separate, fully-equipped kitchen. The kitchen is functional and very practical for any amateur chef. On this level we also have a separate toilet and a 20m2 terrace.
- Second floor:
Accessed by beautiful stairs we reach the night hall which gives access to all the rooms on this level. There are three bedrooms, two of which are large and luminous, and another 9.5m2 with a shower room. There's also a bathroom with a corner bath.
- Second floor:
On this level, the night hallway leads to a one-bedroom apartment. Ideal space for independent living. Offering living room / kitchenette, bedroom and shower room. A large storage room gives access to the attic. The attic offers multiple options for use as required.
- Basement:
With a height of 2.20m, this is home to a garage, laundry room, storage room, technical room and workshop with access to a terrace and garden. Several separate rooms with enormous potential for use.
All details are based exclusively on information provided by our customers. We accept no liability for the accuracy and up-to-dateness of these details.
Prices shown include 3% agency fee + 17% VAT. Agency fees are payable by the seller.
For further information, photos or to arrange an appointment, please contact us on :
352 24 51 33 79 info@mansoimmo.lu
Caractéristiques
Intérieur
SalonOui
CuisineOui
Cuisine séparéeOui
Nb de parking interne1
Sanitaires
Salle de bain1
Salle de douche1
Toilette séparée1
Extérieur
Terrain2.69 ares
TerrasseOui
JardinOui
Nb de parking externe1
Voiture
Place de parking1
Autres
CaveOui
BuanderieOui
Animaux de compagnieOui
GrenierOui
Chauffage / climatisation
ChauffageOui
Chauffage au gazOui

